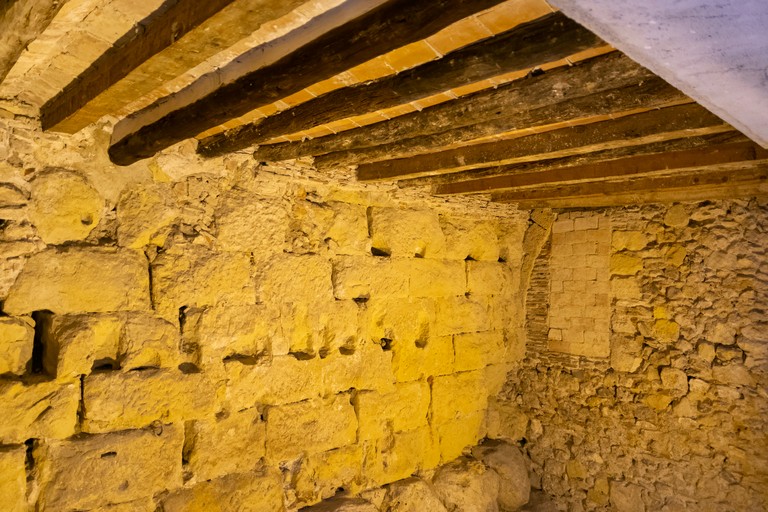22. Canals House
Noble house from the beginning of the 19 th century, turned into a museum. It was built taking advantage of the Roman wall.
 The second crown jewel of the History Museum of Tarragona is Casa Canals (Canals House), a 19th century house-museum that is especially remarkable for being preserved in almost the same state as it was near the end of the century of its construction. In this privileged place, the furniture and the distribution of the rooms are all original, which allows us to take a tour right inside the home of one of the most outstanding families of 19th century Tarragona just as it was when they still lived there.
The second crown jewel of the History Museum of Tarragona is Casa Canals (Canals House), a 19th century house-museum that is especially remarkable for being preserved in almost the same state as it was near the end of the century of its construction. In this privileged place, the furniture and the distribution of the rooms are all original, which allows us to take a tour right inside the home of one of the most outstanding families of 19th century Tarragona just as it was when they still lived there.
Casa Canals was built on top of older houses from the Medieval and Modern periods, but even these medieval homes made use of older structures themselves, as they were built using the Roman city walls as a foundation. This is especially clear on the ground floor, but is also noticeable on the main floor, where the windows and balconies we see from the inside were actually carved out of the original Roman wall.
In 1802, King Charles IV took lodgings here, along with the royal family, during his famous visit to Tarragona. Dare to walk where the royals did and enjoy the magnificent views they would have admired! In addition, at Casa Canals you will also find a renovated space dedicated to modern art exhibitions, which are periodically cycled.
Casa Canals presides over Carrer d'en Granada, from number 11.
The restoration works of the Casa Canals carried out in the first decade of the 2000s brought out the remains of the original Medieval and Early Modern era buildings that still persist under the modern palace. The remains tell us that an old noble house was already present where the palace is now located, which speaks of the high desirability and social prestige of the area, a fact that is also confirmed by contemporary documents. Some remains of these are still preserved on the ground floor of the house, and under the garden patio of the main floor.
In addition, one of the highlights of Casa Canals is the use of a long stretch of the Roman city wall as the western wall of the building, and the fact that there are openings to the wall used as windows and balconies on the main floor.
Everything indicates that the current building dates from the very late 18th century and that it was built as a new manor house for the Canals family, a lineage of merchants and nobles that until then had their residence on Carrer de les Cuirateries.
The main attraction of the house, though, is the planta noble — the main or ‘noble’ floor — with its large halls and chambers, all of which preserve all the furniture found in the house at the end of the 19th century. Other highlights include the ballroom, the grand staircase, and the garden courtyard. The third floor, which previously housed the servants' quarters, has been completely renovated and now hosts the center for contemporary arts: Mèdol.
-
Noble house from the beginning of the 19 th century, turned into a museum. It was built taking advantage of the Roman wall.41.1181564 1.2600553







